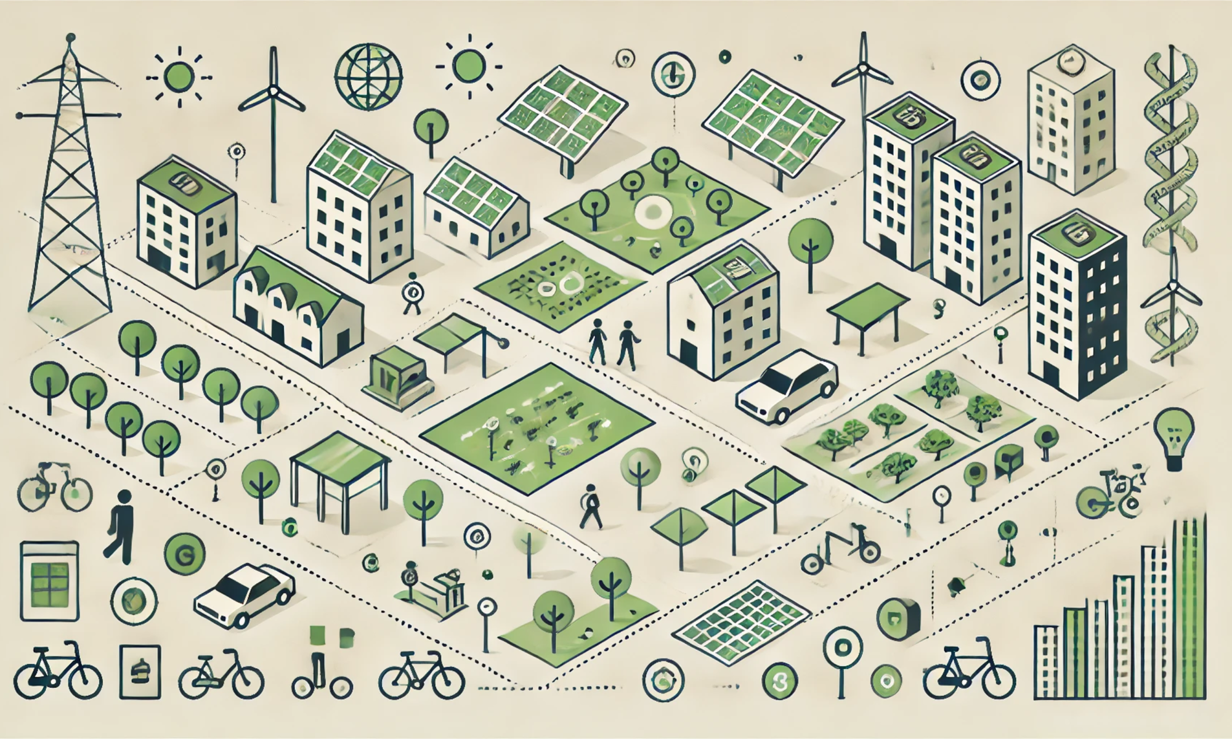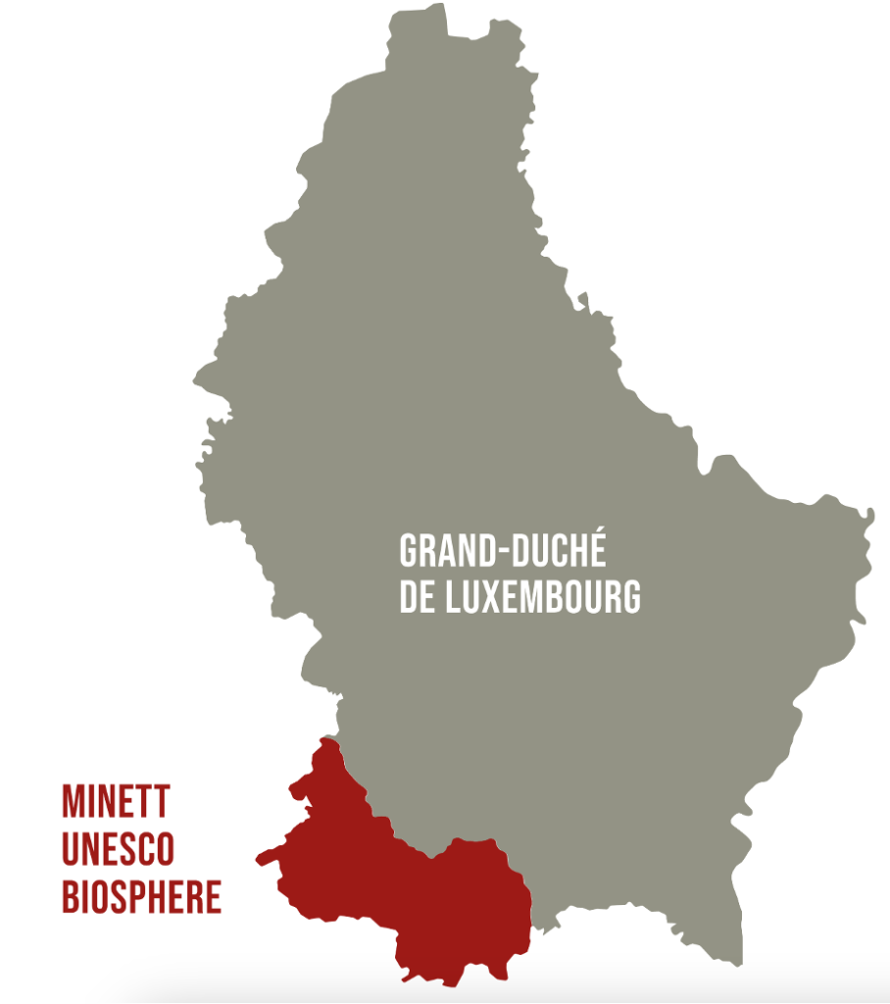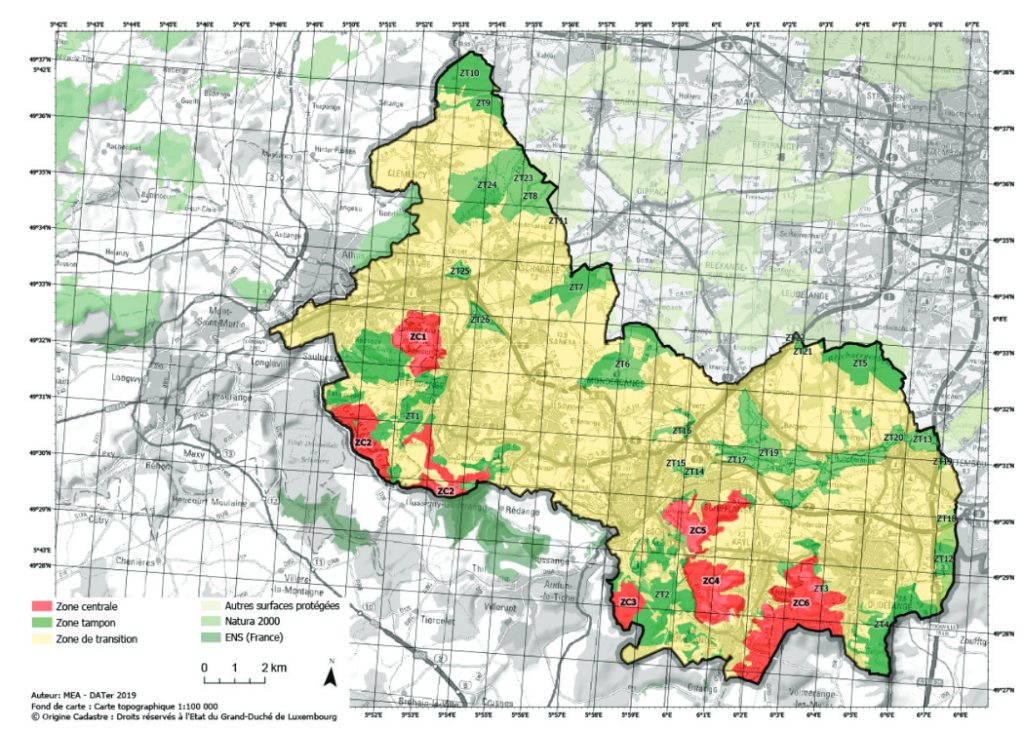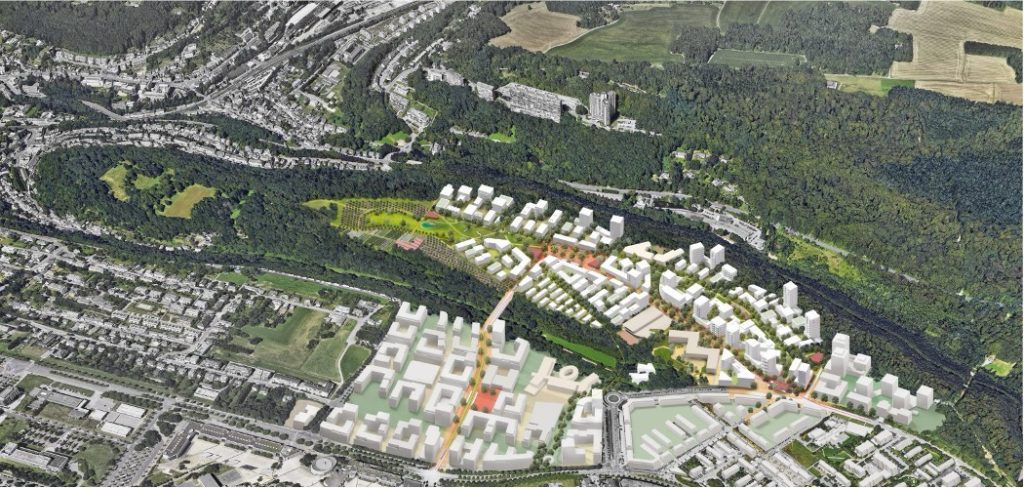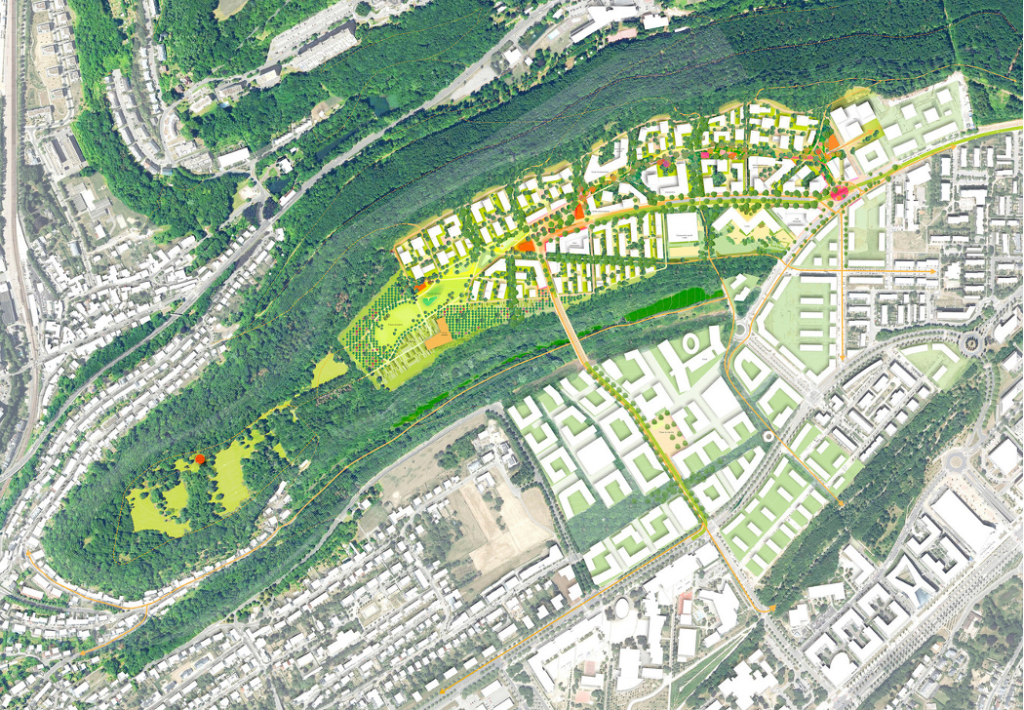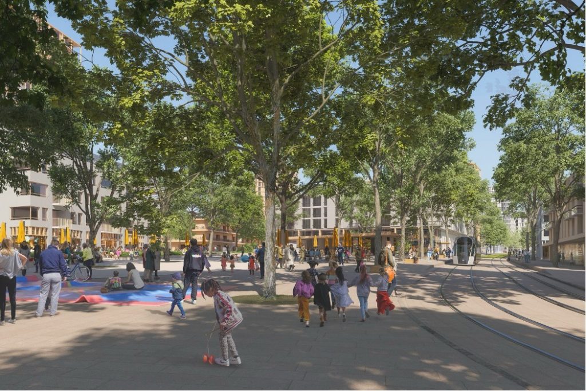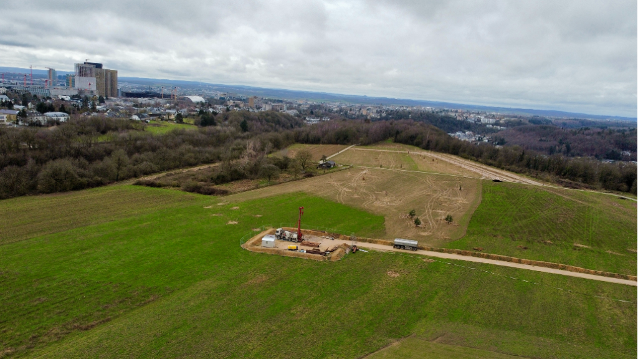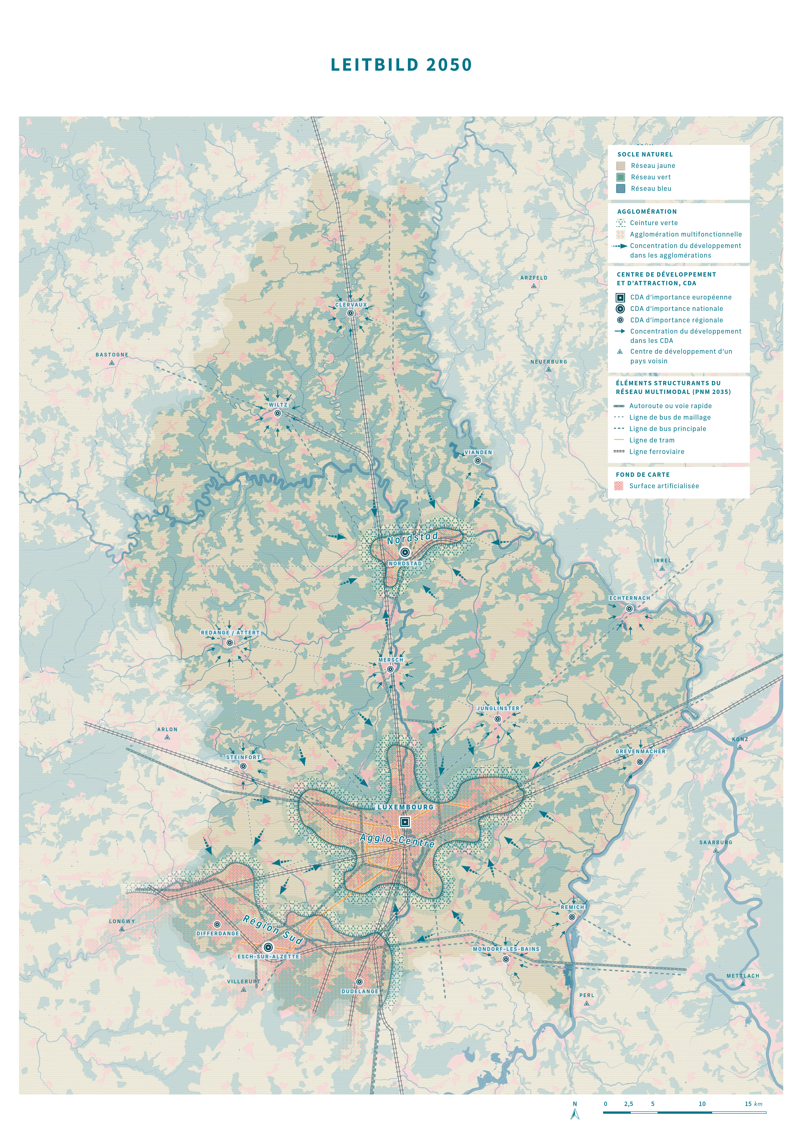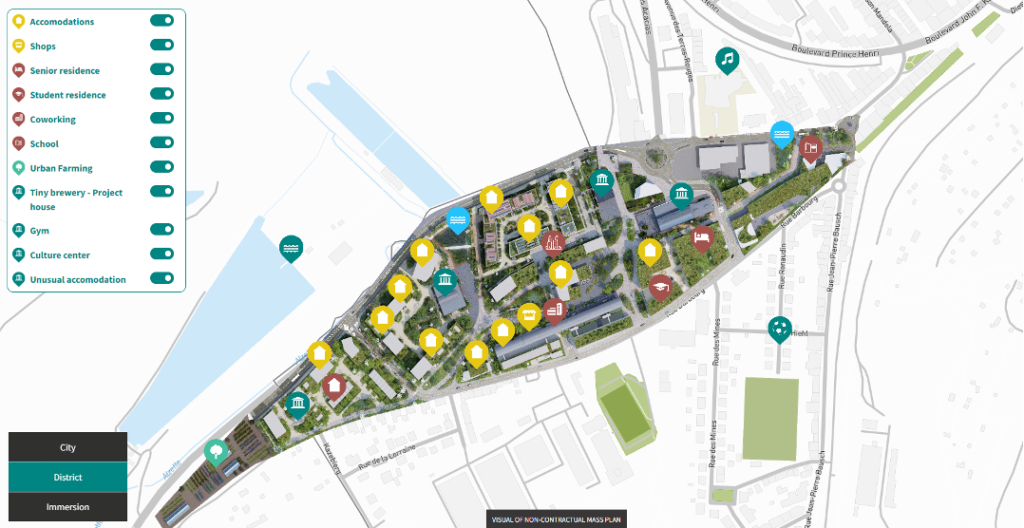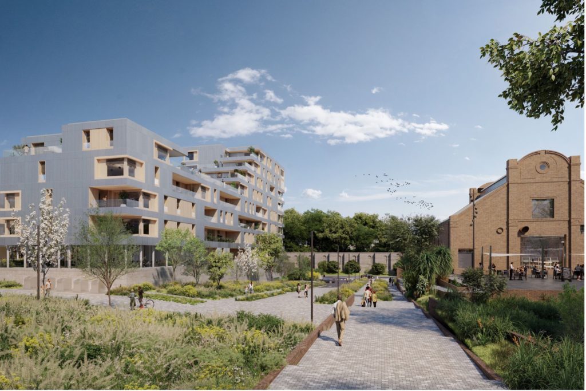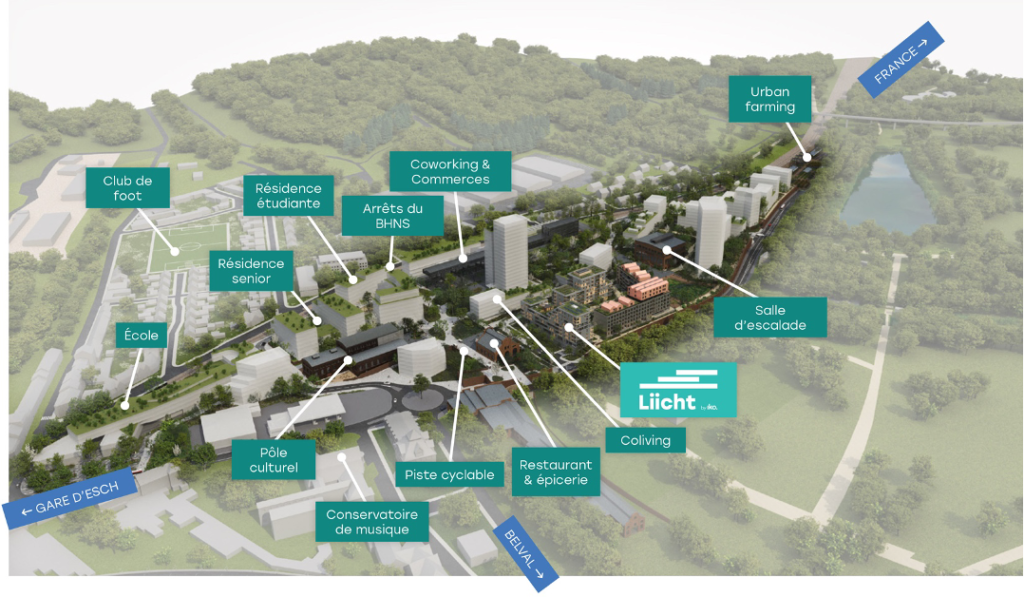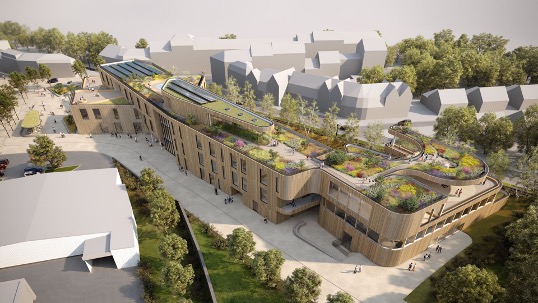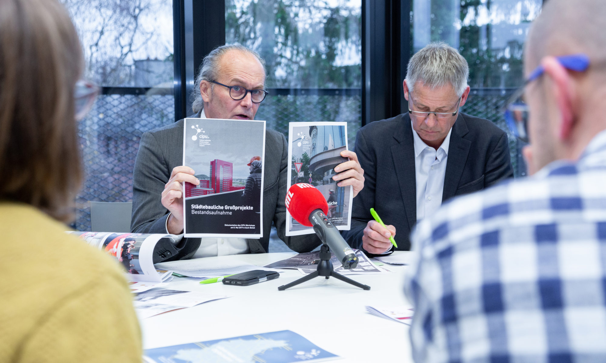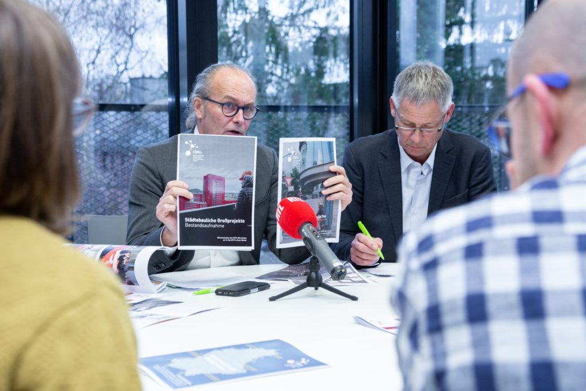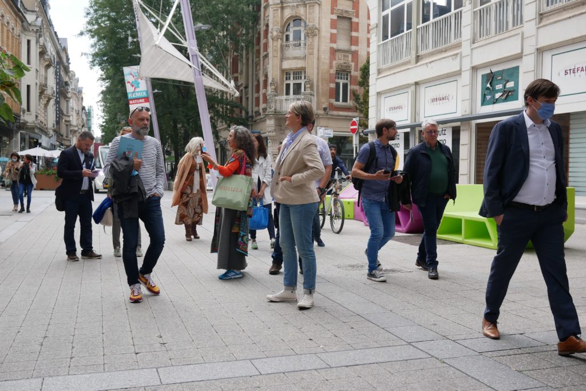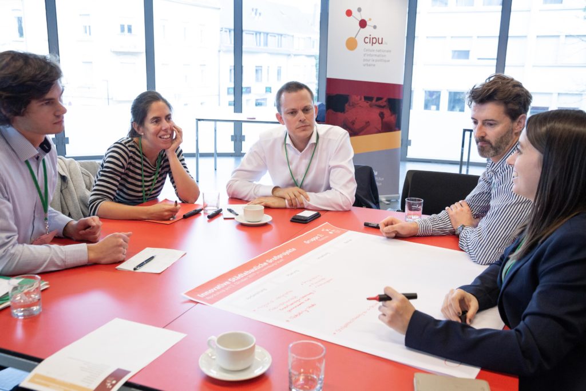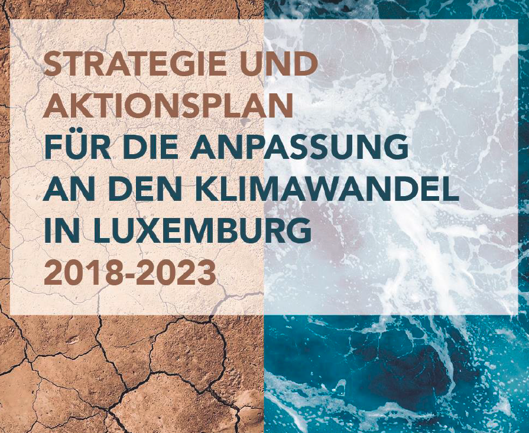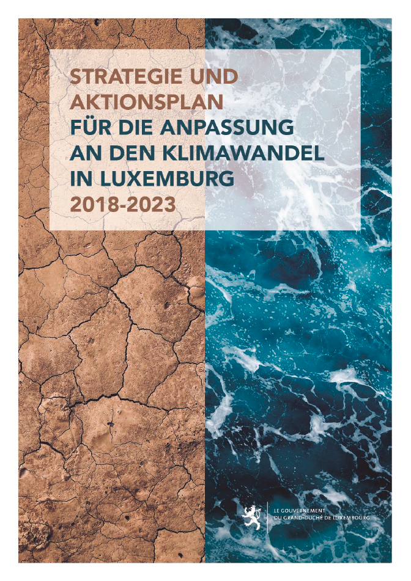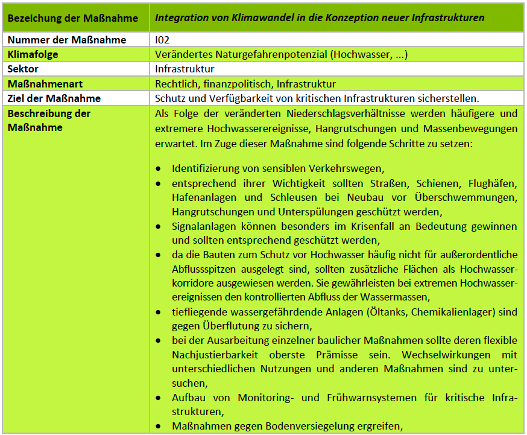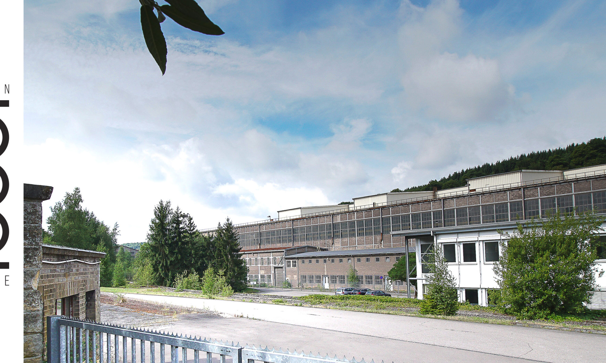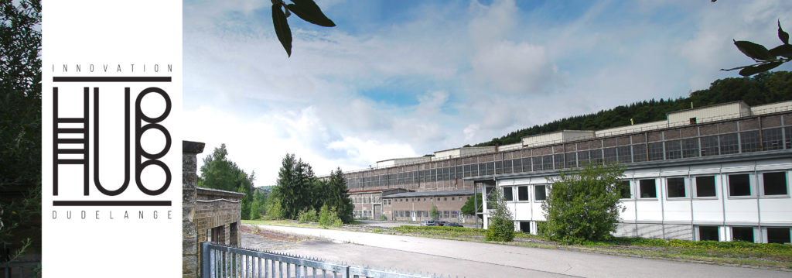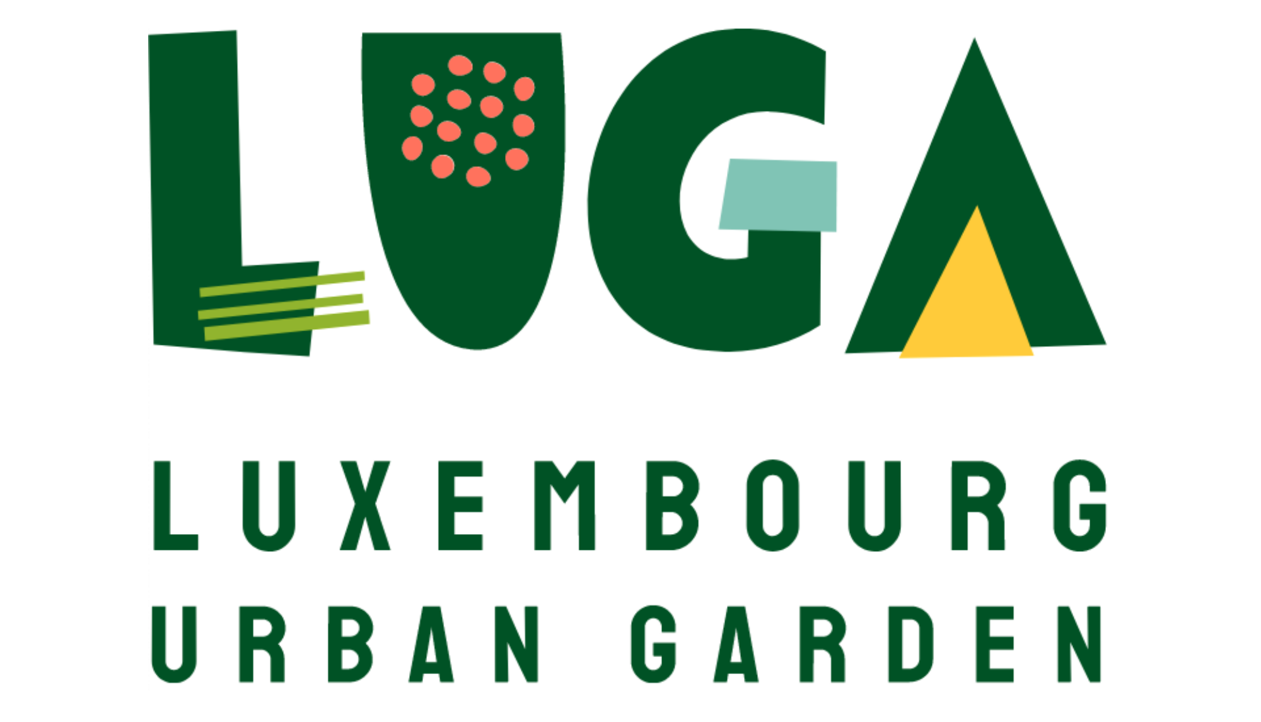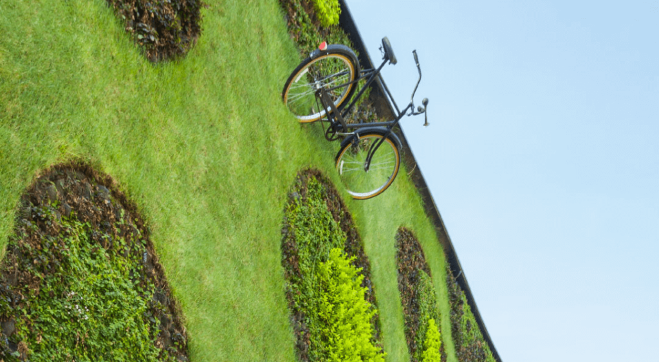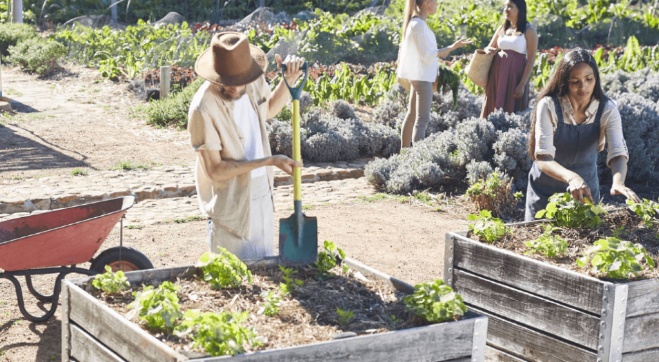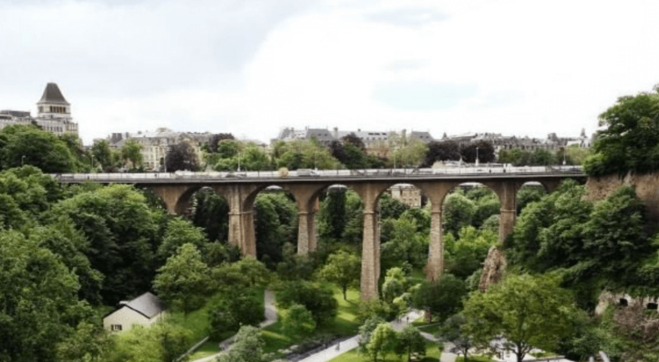The city of Esch-sur-Alzette has made a promising start as a leader in urban resilience, becoming the first city in Luxembourg to develop a resilience plan. Its objective is to enhance the city’s capacity to address a diverse range of challenges, including natural disasters such as floods and heatwaves, as well as technological disruptions such as cyberattacks and power outages.

Aim
The plan which was presented in January 2023 defines resilience as the ability of a system to withstand external shocks and maintain its essential functions, also applicable to a city. Therefore, the core objective of the Esch-sur-Alzette resilience plan is to guarantee the safety and well-being of its citizens during and after a crisis. By minimising potential damage and enabling a swift recovery after disruptive events, the plan fosters a more secure future for the city’s residents. In this objective, it defines measures to be taken and defines standards for the everyday work of the city of Esch.
Genesis and Composition
A dedicated working group, composed of representatives from five technical departments – IT Department, Industrial Services, Environmental Services, Municipal Works and Urban Development – initiated the creation of the resilience plan. Representatives from this working group now form the Operational Resilience Committee (“Comité de résilience operationnelle”), which is responsible for its coordination. This collaborative approach ensured a comprehensive perspective and the inclusion of expertise from various sectors.
The plan itself draws inspiration from good practices observed and exchanged about with other European actors proactive in the field of resilience. Cities like Rotterdam in the Netherlands and Vejle in Denmark, renowned for their approaches to crisis management, served as valuable models for Esch-sur-Alzette.

Activities
The Esch-sur-Alzette resilience strategy adopts a layered approach akin to an onion, focusing on fortifying the city’s resilience from its core outwards. This entails securing the reliability of technical services on the inside, strengthening citizen-facing services and ultimately prioritising the well-being of both residents and businesses. The plan is built around 12 concrete actions strategically divided into three phases: before, during, and after a crisis.
Before the Crisis: Proactive Preparation. Each city department will assess its vulnerabilities and craft departmental crisis plans. These measures will involve updating safety protocols for critical infrastructure and implementing early warning systems to anticipate potential crises.
During the Crisis: Effective Response. Measures include pre-allocated budgets for crisis response activities, efficient damage assessment protocols, and documented departmental actions to ensure basic functionality and public safety. Additionally, backup plans as well as external and internal resource mobilisation strategies shall ensure a robust response even in unforeseen circumstances.
After the Crisis: Learning and Rebuilding. Regular training exercises and post-crisis debriefings will equip city departments to continuously improve their response capabilities. A structured approach to evaluating incidents will identify valuable lessons learned. Finally, Esch-sur-Alzette fosters a collaborative approach by sharing knowledge and best practices with partner cities, strengthening regional resilience. The plan is to proceed in seven steps. This includes the appointment of a “Chief Resilience Officer”, the regular discussion of resilience plans in the individual community services, the creation of Smart City use cases of technological solutions for increased resilience and the sharing of the plan with the member municipalities of the syndicate ProSud.
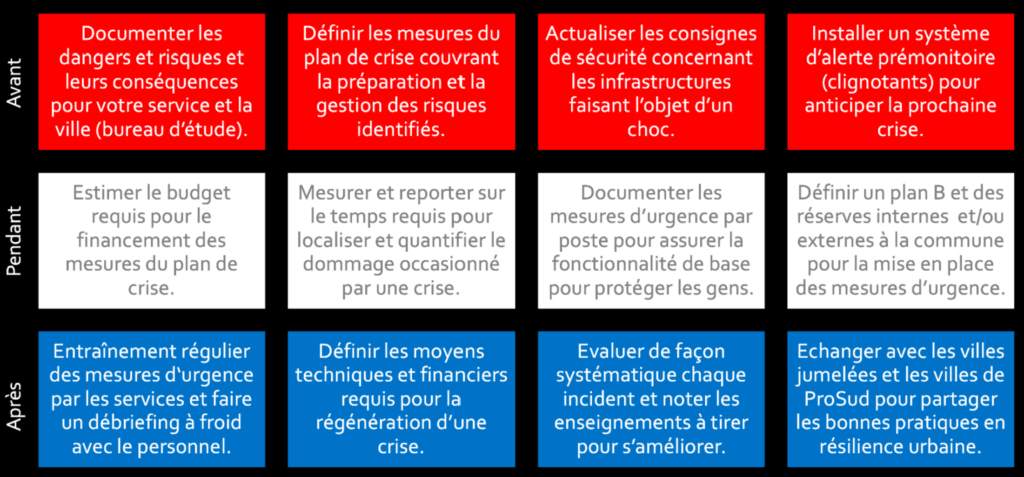
Outlook
As a living document, the Esch-sur-Alzette resilience plan will continuously evolve to meet future challenges. The city plans to share its insights and experiences with neighbouring municipalities to foster synergies in resilience-building efforts. Furthermore, ongoing initiatives such as Smart City projects will leverage cutting-edge technologies to further enhance the city’s resilience. This pioneering initiative positions Esch-sur-Alzette as a model for urban resilience, proactively building a more secure and sustainable future for its citizens and potentially inspiring other Luxembourgish municipalities.
Contact
Ville d’Esch – Urban Development Division: https://administration.esch.lu/intro-et-contact/
References
Communication of the city of Esch (French): https://administration.esch.lu/2023/01/27/esch-pionniere-presente-son-plan-de-resilience/
Presentation of the resilience plan (French): https://esch.lu/wp-content/uploads/2023/01/Presentation-Plan-de-resilience-Ville-dEsch.pdf
Newspaper article in tageblatt.lu (German): https://www.tageblatt.lu/headlines/velodukt-gratis-kurzzeitparkplaetze-und-ein-resilienzplan/


