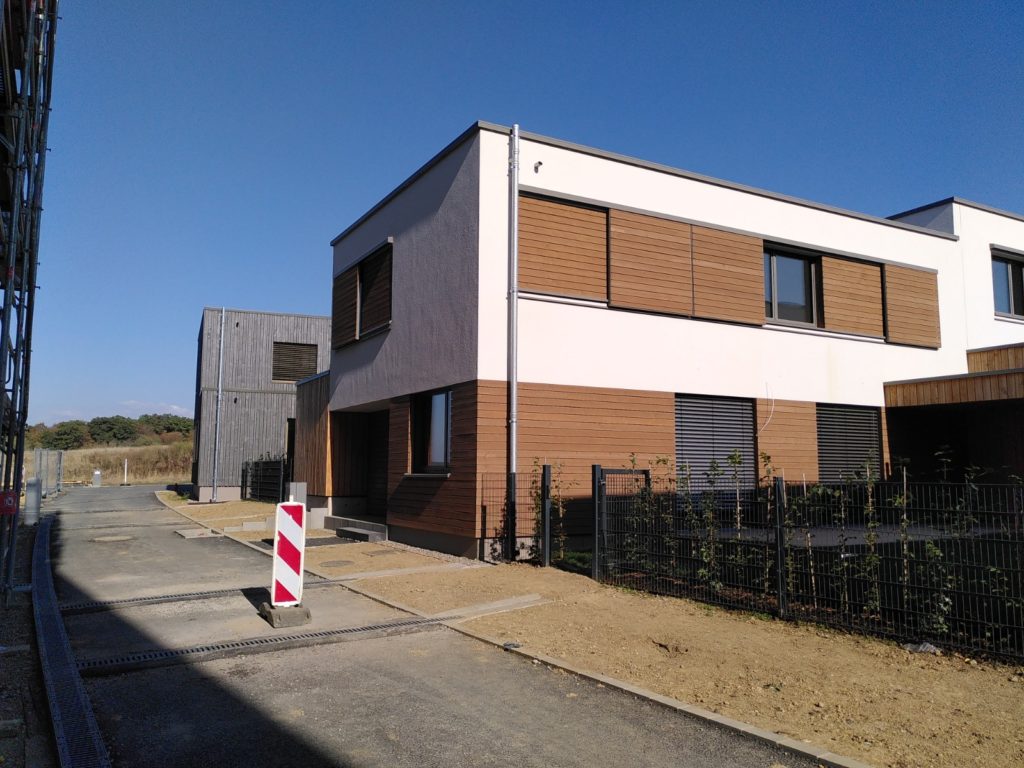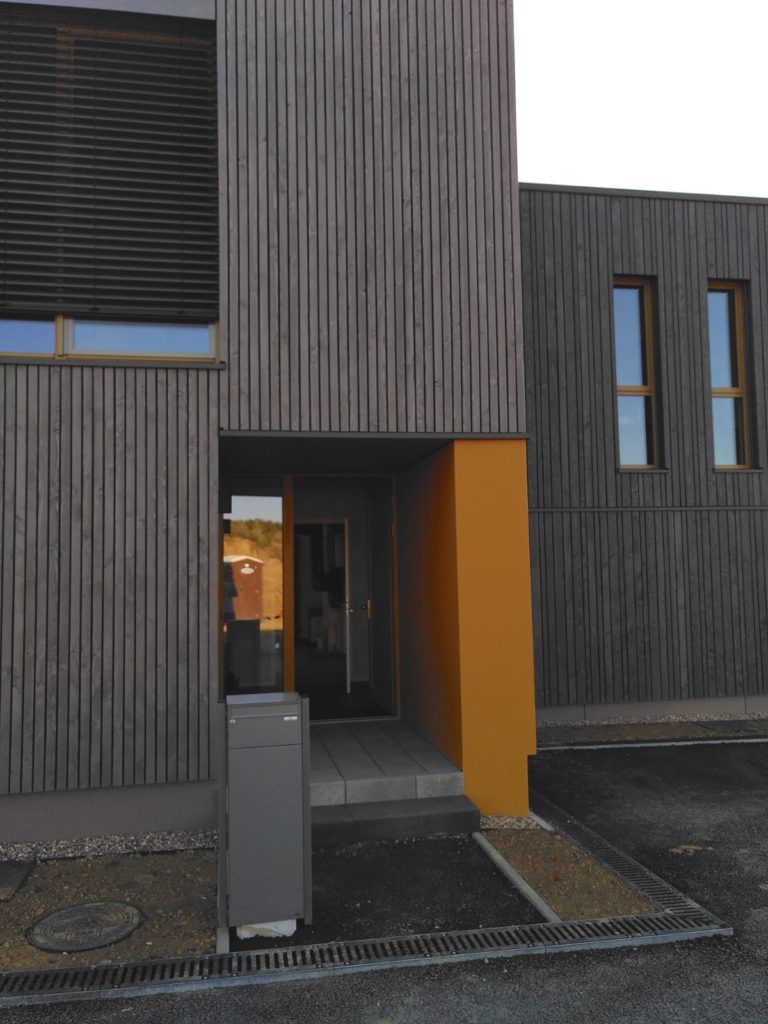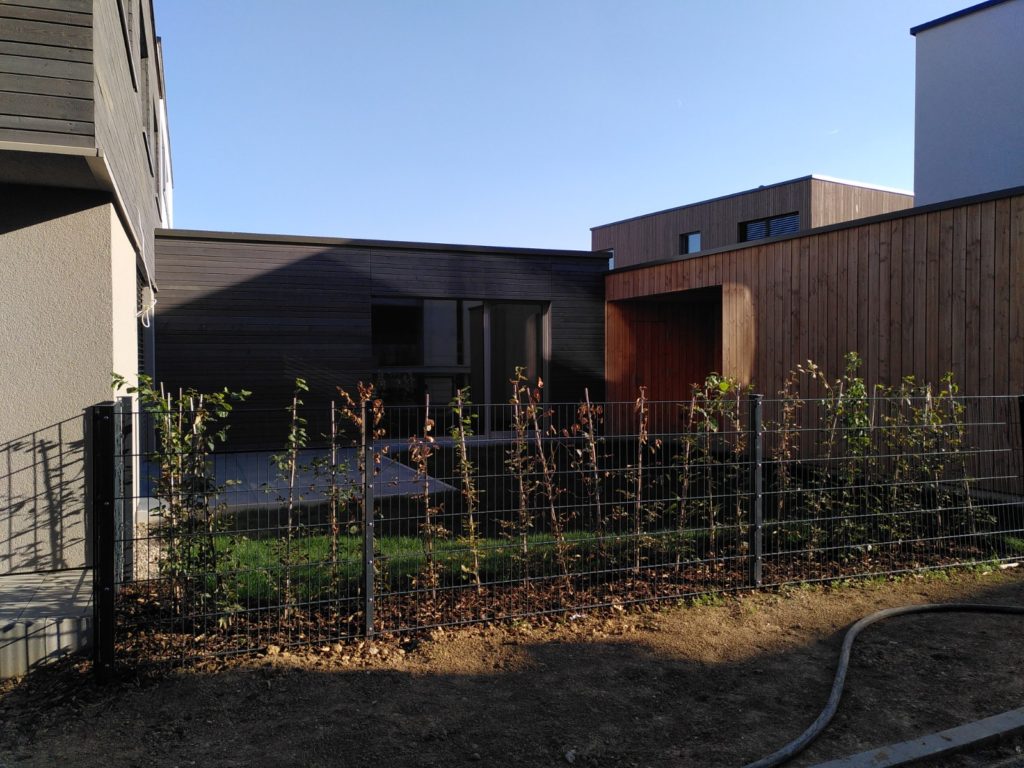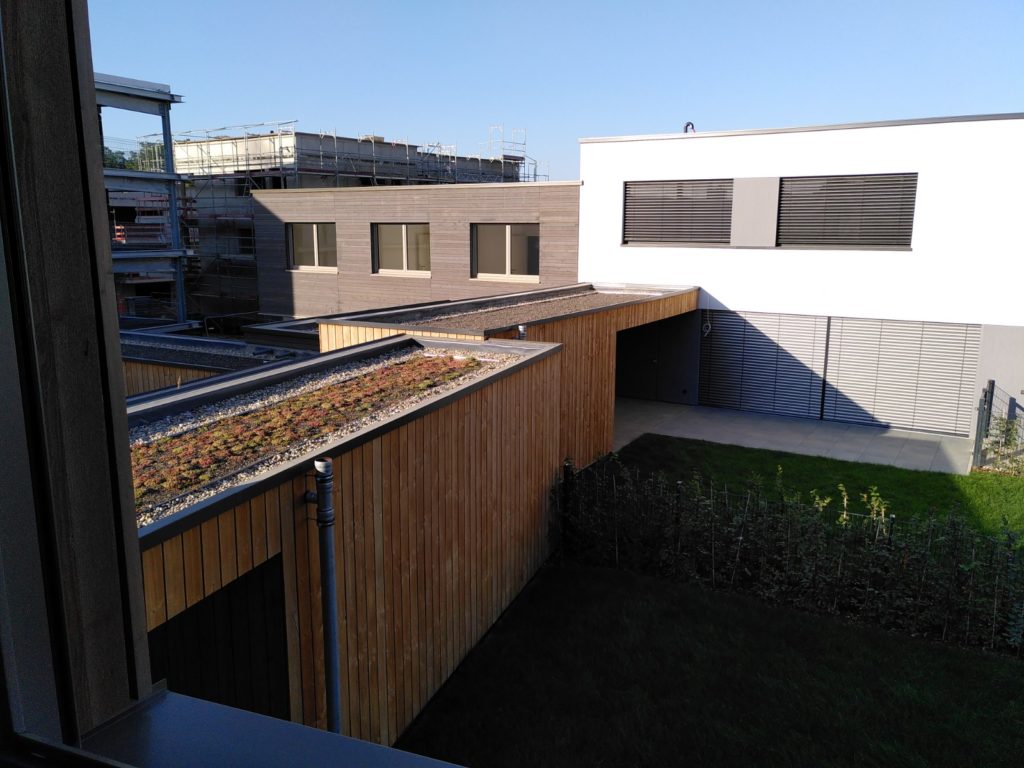On the 22nd of September 2020, CIPU organised a visit to ‘Elmen’, the largest affordable housing project in Luxembourg. The district is developed adjacent to the municipality of Kehlen in the West of Luxembourg (see here and map at the bottom).

Elmen is developed by one of the public housing agencies of the country S.N.H.B.M. (Société Nationale des Habitations à Bon Marché, French for: National society for affordable housing). S.N.H.B.M. is a publicly owned institution which has been entrusted with the task of creating affordable housing throughout the country. It is one of the largest providers of affordable housing together with ‘Fonds du Logement’.
The projects realised by the two agencies differ in size and typology: some projects are comparably small and are constructed in the framework of renovating a building in a rural village centre. Some other projects are green- and brownfield developments and hence are larger in size (‘Fonds du Logement’ projects, S.N.H.B.M. projects). The affordable housing units created are either sold for a subsidised price or leased to tenants that are eligible to receive an affordable housing unit
All of the planned 750 – 800 units in Elmen will be sold as affordable housing units. Altogether, the planned apartment buildings and houses will be able to accommodate about 2,000 new residents. Households or persons that want to purchase a unit in Elmen need to fulfil a set of criteria. As an example, interested buyers have a higher chance of receiving a unit if they are a family with children already residing in the municipality of Kehlen with a household income below a certain threshold.

In order to use the 27 hectares greenfield as effectively as possible, Elmen was planned with a high population density. This contrasts the existing residential district in Kehlen. Once finalised, Elmen will feature a theoretical population density of 7,400 inhabitants per square kilometres which is rather high for a rural area of Luxembourg. To make the high density work and to create a nearly zero-energy and affordable housing district, architects and planners had to apply some non-standard but innovative approaches in the design of the district and buildings:
- Parking is organised centrally in car parks: this saves space and allows to limit street surfaces.
- Houses and residences are facing away from one another: this allows every homeowner to benefit from a small garden and some privacy.
- Wood is the primary construction material for houses: nine different typologies of individual houses are built, all from glued solid wood boards. During the planning, an emphasis was put on standardisation of building blocks, to allow for large-scale production and to limit costs.
- Houses will produce 50 % of the energy they consume: photovoltaic, heat-air pumps and a district heating and cooling network allow to reduce energy consumption of the district.

The first set single-family houses have already been constructed. All single—family houses are spacious and well-equipped providing at least three bedrooms, an office, a living room, a kitchen and a small private garden.
To familiarise planners and architects with the project and the design choices, CIPU (National Information Unit for urban Policy) organised a guided tour through Elmen in autumn 2020. About 20 professionals from the sector participated in the tour and were given the chance to get to know the district as well as some of the already realised houses.
The density of the area is impressive; at first sight, houses are very close together, creating the impression of providing little private space. On second glance, this illusion crumbles: the houses are placed in a way that windows and exits do not face one another and gardens are seldom in view of the windows of a neighbouring house. This creates some private spaces for residents.

The centralised parking has enabled planners to reduce street width. Only access roads to the centralised car parks and the stations for public transport feature regular street width of more than four metres. All residential roads are much narrower so that a car can pass in one direction only. This renders the road network more pedestrian friendly. After all, roads in Elmen are not just intended for private transport but as places to meet for neighbours and residents.

And despite the high density, the area does not feel like an inner-city district. In Elmen, the urban environment conveys the impression to visitors to roam through a village-centre. For example, the building height of single-family units are limited to two stories, the apartment buildings don’t exceed three stories in height. Most windows and doors face the streets, allowing for social control. Additionally, all houses and small gardens are directly accessible from the street, leading to the fusion of private and public space.
So far about 10 houses were finalised and are used to promote sales of the upcoming housing units (about 740 to 790 units will be constructed). Elmen will be realised stepwise in three separate lots and will also provide a central supermarket as well as a primary school.
For more information about the concept of Elmen make sure to read our project sheet which can be accessed under the following link. Further information and a few more pictures are provided on the website of the project.

In case of questions or comments, please feel free to contact the editor (sebastian.hans@spatialforesight.eu) of this article.





